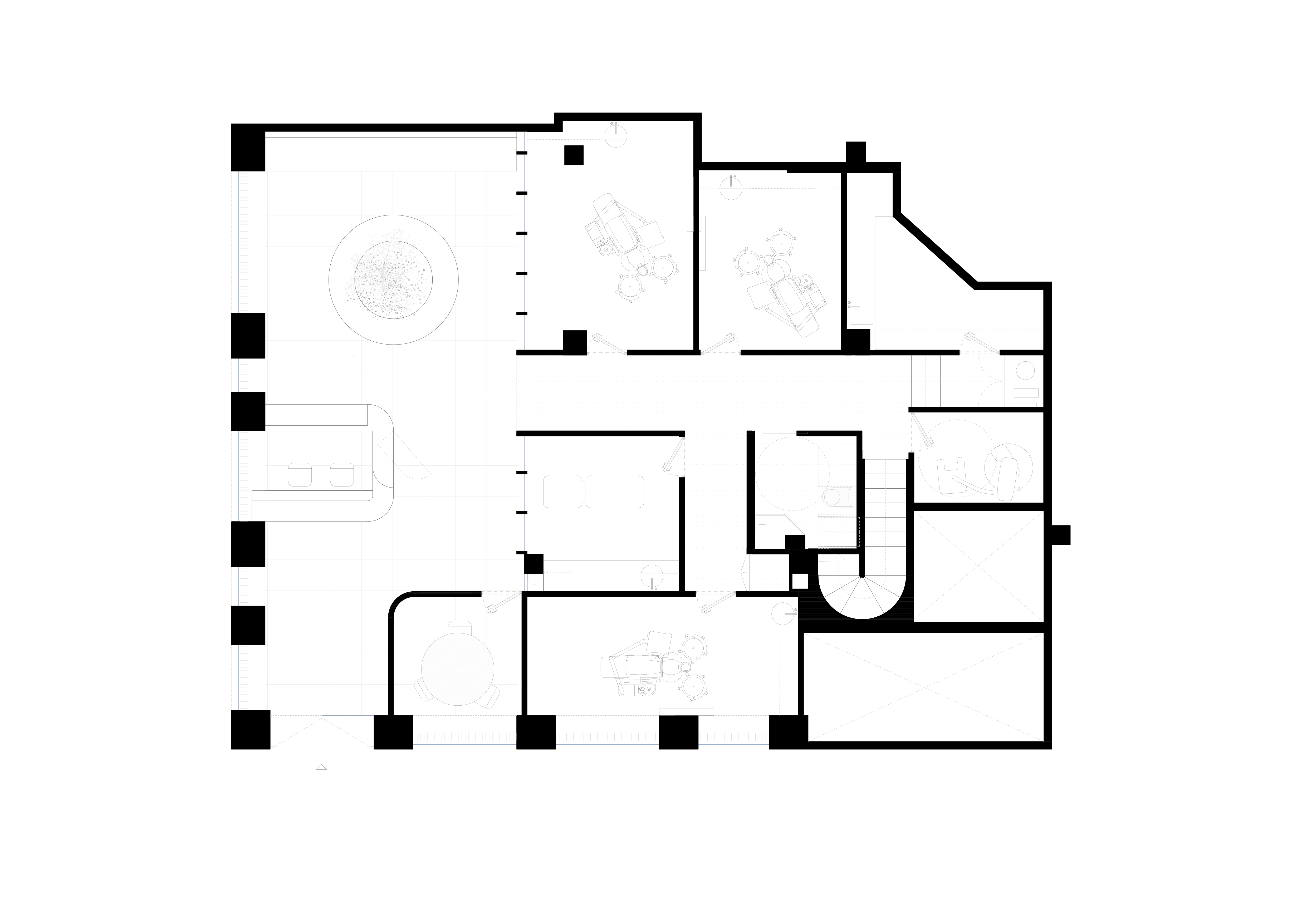Clínica Durán
The project for Clínica Durán, a Dentistry and Aesthetics Clinic located in Madrid, is based on functional and pro- grammatic rigor, but with the clear and fundamental objective of creating a welcoming and warm space without losing the aseptic character that should prevail in healthcare environments. In terms of program, character and materiality, the project is divided into two different spaces: the reception and waiting area and the clinical area. The reception is located in the area where there is a double height, with an urban carater that welcomes customers in a warm environment, where vegetation and stone pavements have been included as if it would be a private extension of the urban space. A two-story “façade” of ribbed glass and wood separates the clinical area, which is accessed through a single archway that marks the clear change in materiality of the office area. The four cabinets, the sterilization room and the X-ray room are located on the first floor, while the upper floor, for private use only, houses the storage rooms, offices and staff service areas.
Client:
Clínica DuránLocation:
MadridPress:
Floor plan:

